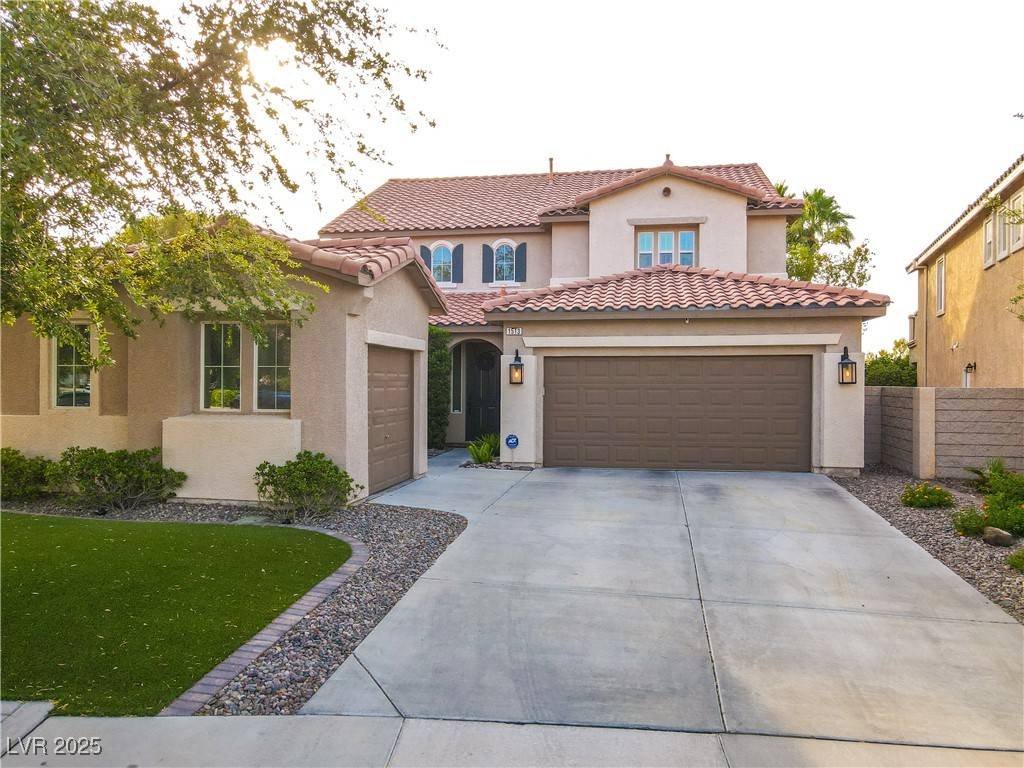1513 Ravanusa DR Henderson, NV 89052
OPEN HOUSE
Sun Jun 29, 11:00am - 2:00pm
UPDATED:
Key Details
Property Type Single Family Home
Sub Type Single Family Residence
Listing Status Active
Purchase Type For Sale
Square Footage 2,855 sqft
Price per Sqft $367
Subdivision Parcel T1
MLS Listing ID 2696404
Style Two Story
Bedrooms 5
Full Baths 2
Three Quarter Bath 2
Construction Status Resale
HOA Fees $193/mo
HOA Y/N Yes
Year Built 1999
Annual Tax Amount $4,292
Lot Size 9,583 Sqft
Acres 0.22
Property Sub-Type Single Family Residence
Property Description
Location
State NV
County Clark
Zoning Single Family
Direction From St Rose and Seven Hills Dr S on Seven Hills to Cresendo/Riviera left to entrance (at back of Seven Hills loop)right on Ravanusa to property on right
Interior
Interior Features Bedroom on Main Level, Ceiling Fan(s), Window Treatments
Heating Central, Gas
Cooling Central Air, Electric
Flooring Carpet, Ceramic Tile, Laminate
Furnishings Unfurnished
Fireplace No
Window Features Blinds
Appliance Built-In Electric Oven, Double Oven, Dryer, Gas Cooktop, Disposal, Microwave, Refrigerator, Washer
Laundry Gas Dryer Hookup, Laundry Room
Exterior
Exterior Feature Balcony, Patio, Private Yard, Sprinkler/Irrigation
Parking Features Attached, Garage, Garage Door Opener, Inside Entrance, Private
Garage Spaces 3.0
Fence Block, Back Yard, Stucco Wall
Pool In Ground, Private
Utilities Available Cable Available
Amenities Available Basketball Court, Dog Park, Gated, Jogging Path, Barbecue, Playground, Park, Tennis Court(s)
View Y/N Yes
Water Access Desc Public
View Park/Greenbelt, Mountain(s)
Roof Type Tile
Porch Balcony, Covered, Patio
Garage Yes
Private Pool Yes
Building
Lot Description Back Yard, Drip Irrigation/Bubblers, Front Yard, Sprinklers In Rear, Sprinklers In Front, Landscaped, < 1/4 Acre
Faces East
Story 2
Sewer Public Sewer
Water Public
Construction Status Resale
Schools
Elementary Schools Wolff, Elise L., Wolff, Elise L.
Middle Schools Webb, Del E.
High Schools Coronado High
Others
HOA Name Seven Hills
HOA Fee Include Recreation Facilities
Senior Community No
Tax ID 191-02-716-004
Ownership Single Family Residential
Acceptable Financing Cash, Conventional, FHA, VA Loan
Listing Terms Cash, Conventional, FHA, VA Loan
Virtual Tour https://www.propertypanorama.com/instaview/las/2696404




